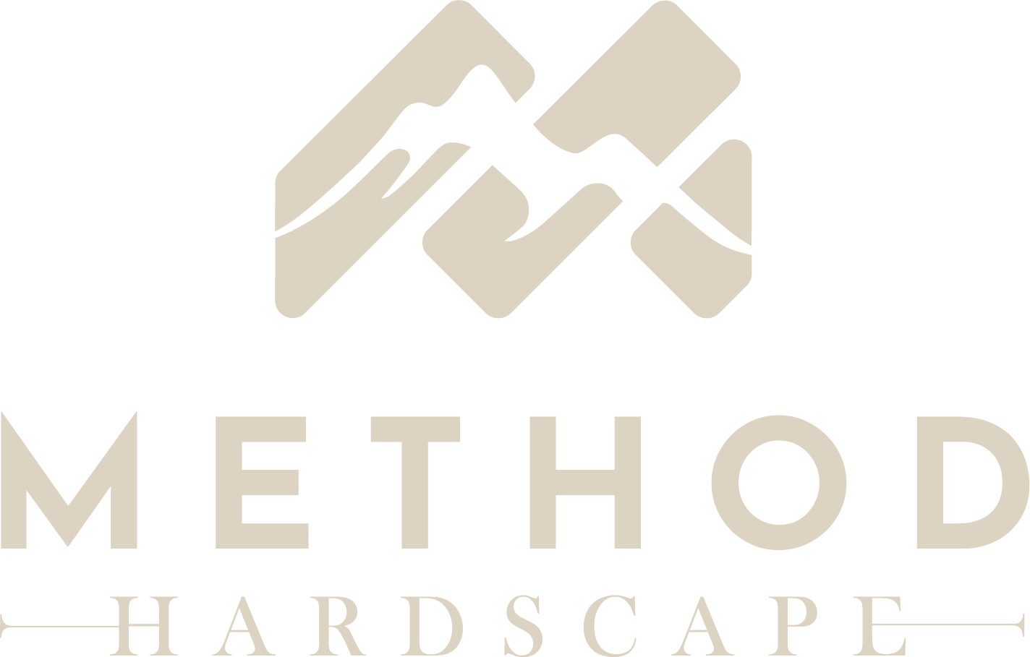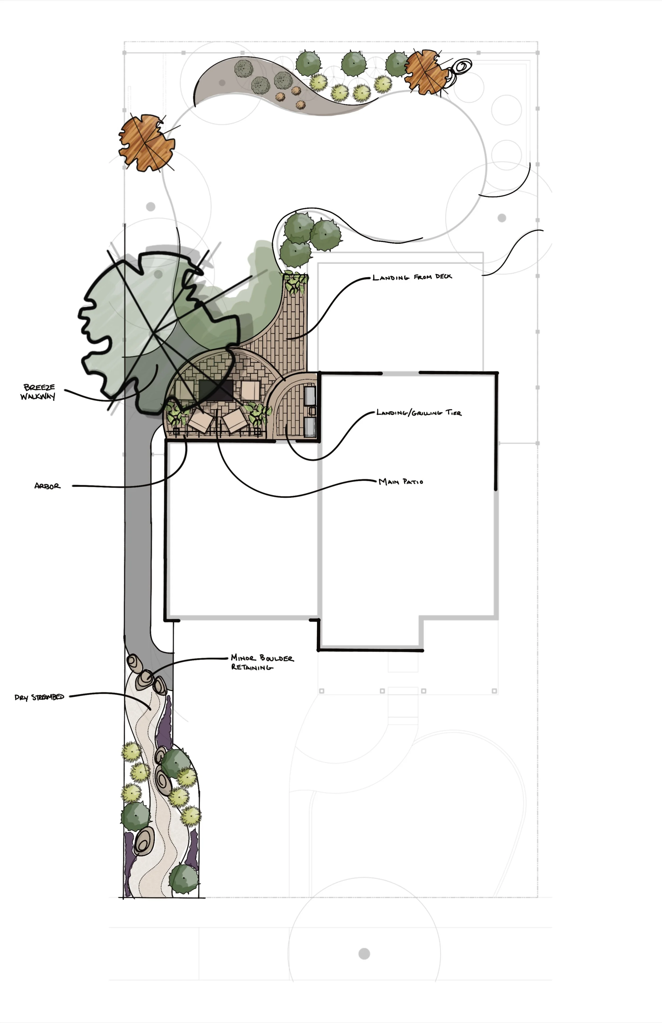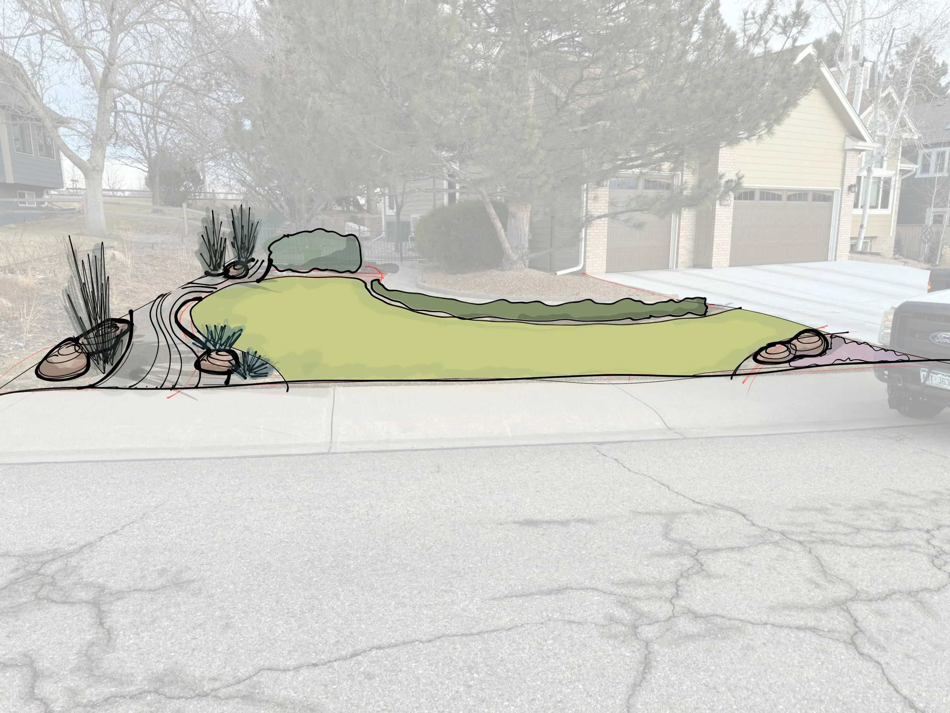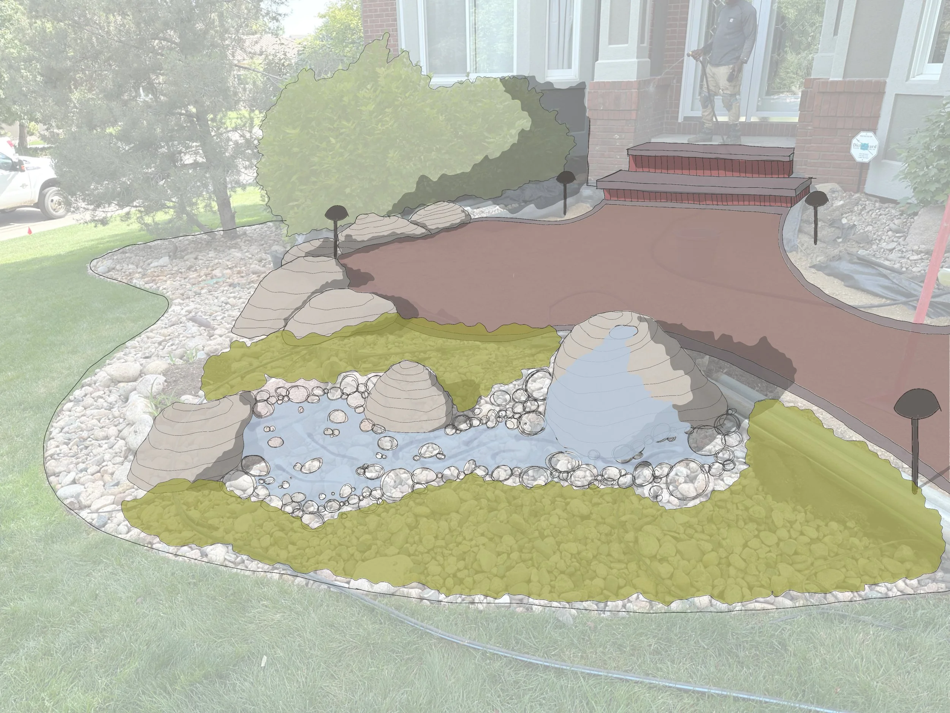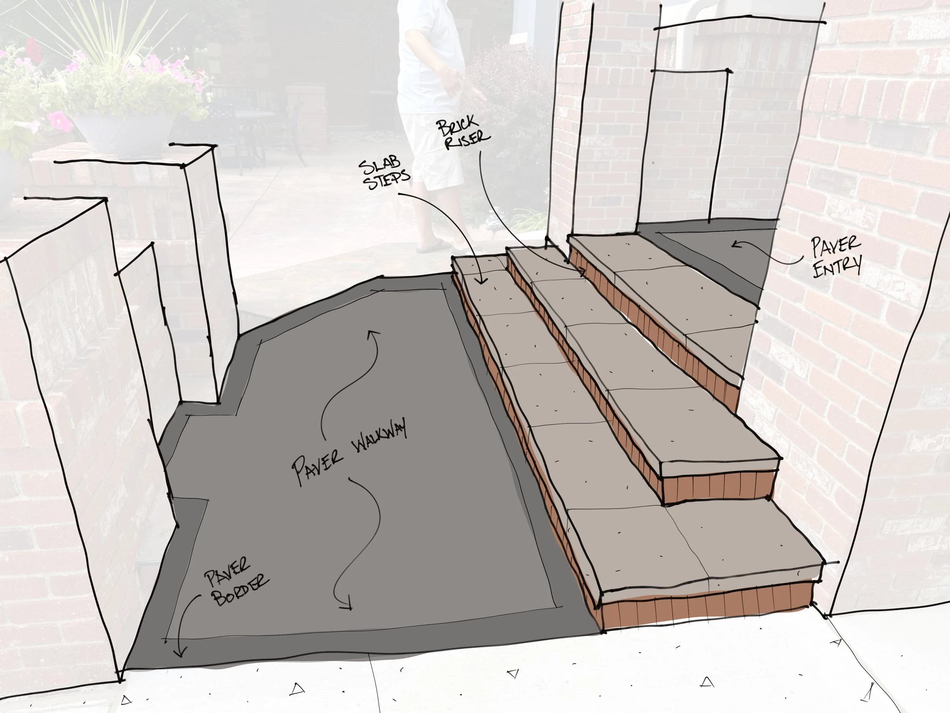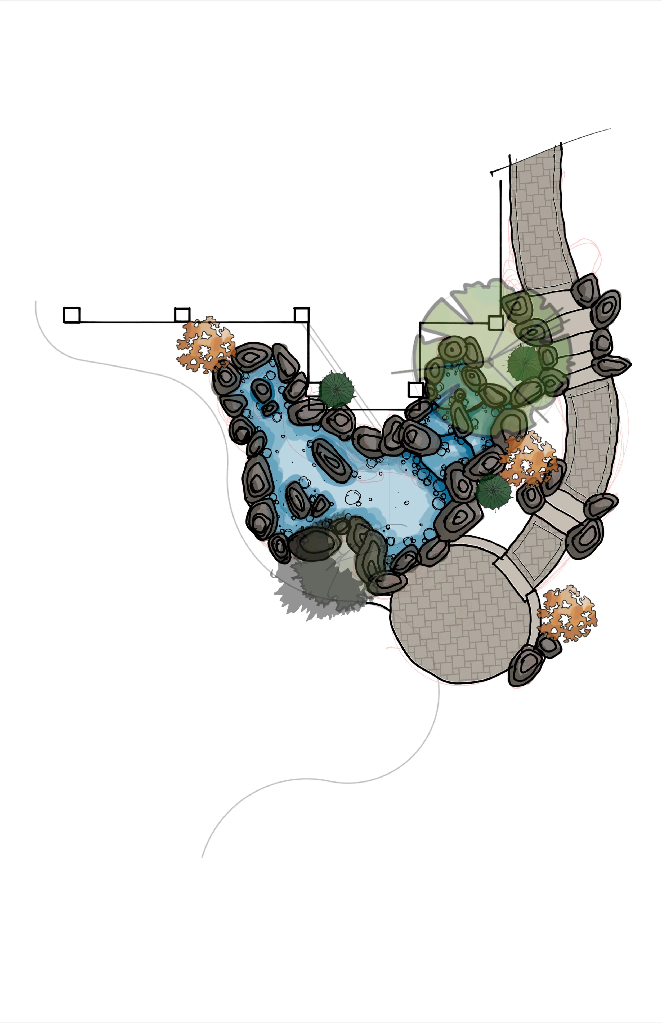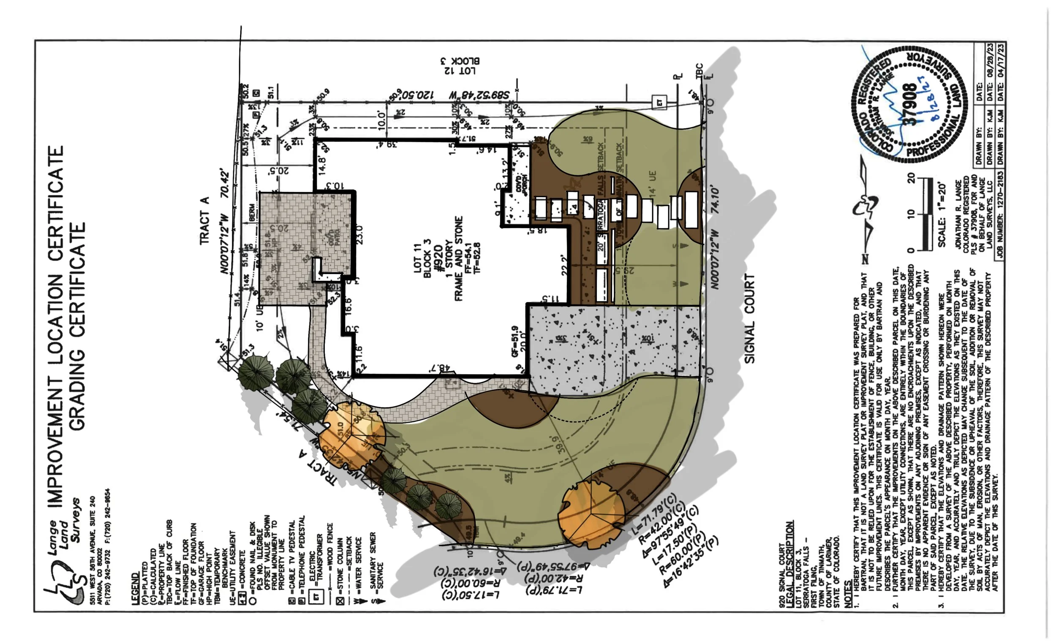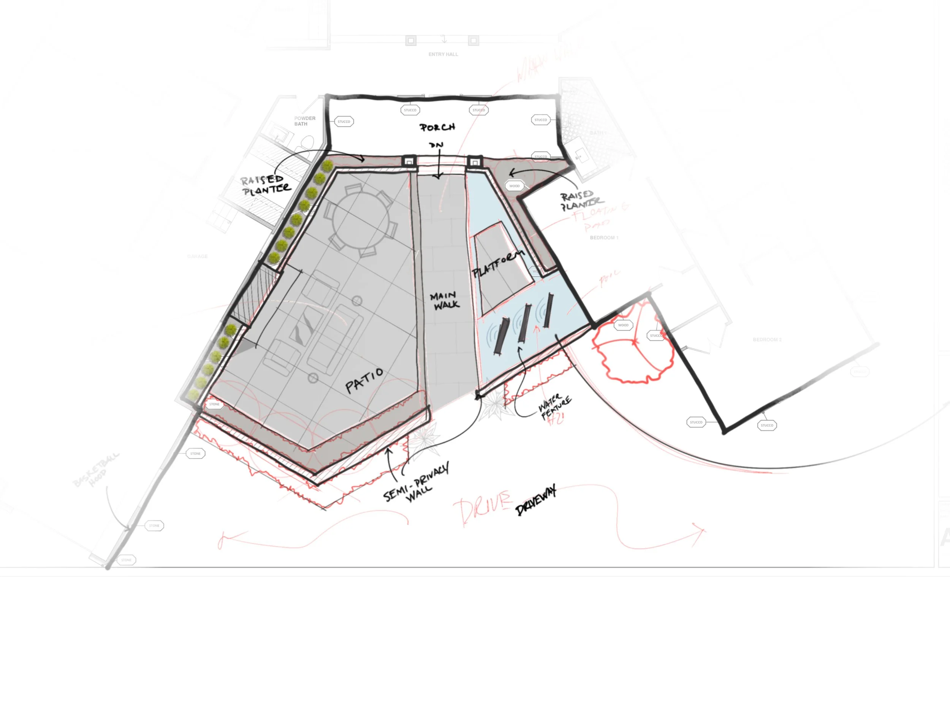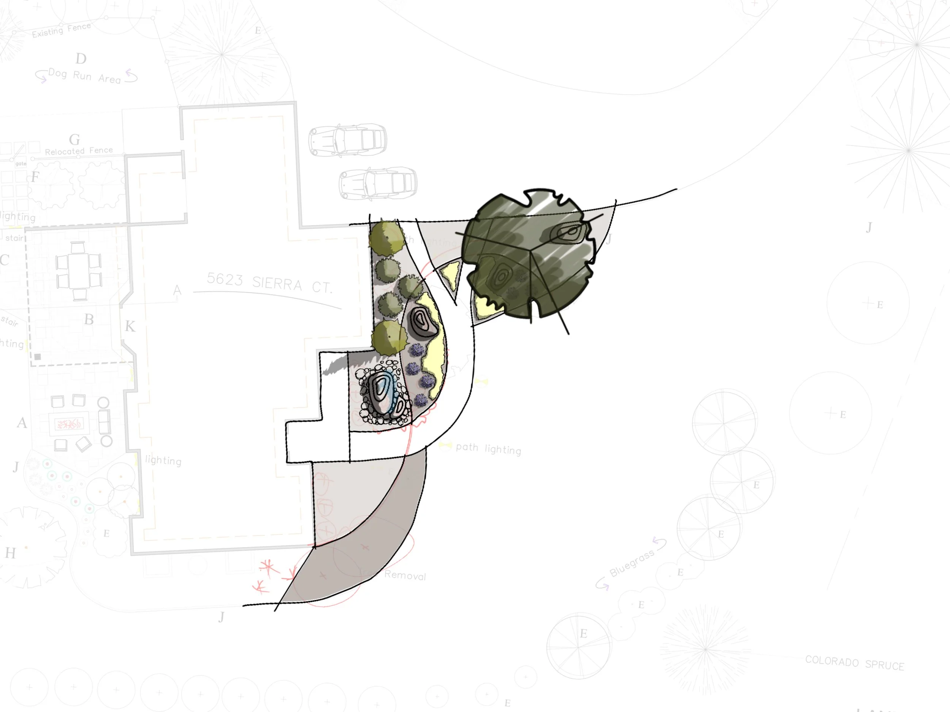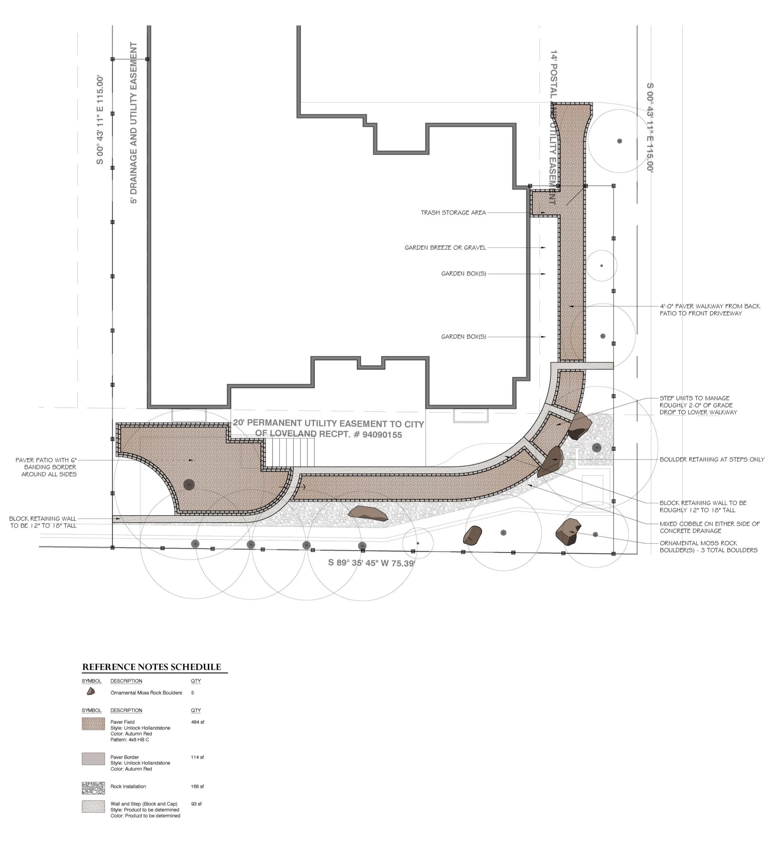
THE DESIGN PROCESS
Know what to expect prior to working with a Method Designer
How Does it all Work?
A good design is essential for a successful project, but the way we achieve it matters too. If you want to know what to expect from our process, keep reading to understand how we work and how we can help bring your vision to life.
Initial Consultation
From the first contact—phone call, email, or online inquiry—we gather information to understand your project goals. This may include immediate needs or a phased approach, but it's crucial to capture the overall plan. When we meet onsite, we discuss the project together to gather ideas for the design process. Some clients come with clear ideas and need guidance to realize their vision, while others look to us for suggestions and possibilities for their site.
Consider your main goals for the site. What do you aim to achieve?
Identify the main priorities. Which features or elements are essential?
Determine the project's structure: Do you envision this as a phased project or an all-in project if budget allows?
Reflect on your budget constraints. While it may be difficult to define, having an approximate figure will help us provide transparency about what can be accomplished within that budget. This information will guide us in designing and implementing the requested scope effectively.
1
Documentation
Once we get your approval to move forward with the design and fees, we will start collecting the needed documents for the design process. This includes taking onsite photos and measurements and reaching out to local offices for any existing site plans. These resources will help us accurately represent your site. Before we start the design, it would be helpful for you to provide any of the following items, as they can affect the design fees and how we recreate the site:
Any site plans (including house plans, ILCs, landscape plans, engineering documents, etc.).
Pictures or links to idea books that reflect your style and preferences.
If your HOA or architectural board has specific design rules for your property, you'll need the relevant documents to begin the design process. If you don't have these documents, having a contact person from the HOA or ARC will help us communicate with them to ensure all guidelines are followed and met.
2
Drawings and Renderings
Depending on the scope of the work, the design itself may require different forms of presentation. Typically, this process includes the following stages:
Preliminary Design: This involves creating a site plan of the proposed project.
Revised Design: Based on feedback, this stage may involve adjustments to the preliminary design. Depending on the agreement between the client and Method Hardscape, this may include some preliminary budgetary numbers or a full estimate.
Further Revisions: This step entails any additional design or estimate revisions based on prior designs and numbers.
Finalized Design: The final stage involves preparing a completed design for the homeowner or construction team, which will also include finalized pricing for the proposed design.
3

DESIGN Fees
Know what to expect prior to working with a Method Designer
WHAT DOES IT COST?
While we ultimately aim to assist you further with the implementation of your design, the drawings are yours to keep. You may use them for DIY purposes or seek a second opinion from other contractors. Our fees reflect the time invested in meetings, documentation, and design work, ensuring we deliver the detailed plans that inspire and excite you. We value your vision and are committed to providing you with a comprehensive foundation for your project.
Initial Consultation
This initial call and/or onsite meeting is offered free of charge, allowing us to connect without any financial commitment. Consider it an opportunity for a meet and greet, where we can engage in conversation to better understand the overall project scope and discuss what design hours may be required to effectively bring your vision to life.
DESIGN Contract
After taking the time to thoroughly review the site, we are able to assess the approximate hours needed for the design work. Once this assessment is complete, we compile the details into a formal design contract.
Design Fees
Upon reaching an agreement to utilize our design services, a payment of 50% of the total design fees is required upfront to commence work. The remaining balance will be due upon completion of the scope of work that has been mutually agreed upon by both parties.
Design Fees - $75 Per Design Hour
Minimum - $600 or 8 total hours
The design fees will remain the same unless there is a significant change in the overall size of the project.

Design & Rendering
Take A SNeak Peak into just a few examples of our design work
What will my Design Look Like?
As each project is different, some may require more detailed work. The typical design process includes CAD drawings, but may need more vertical design entailing 3D renderings.
